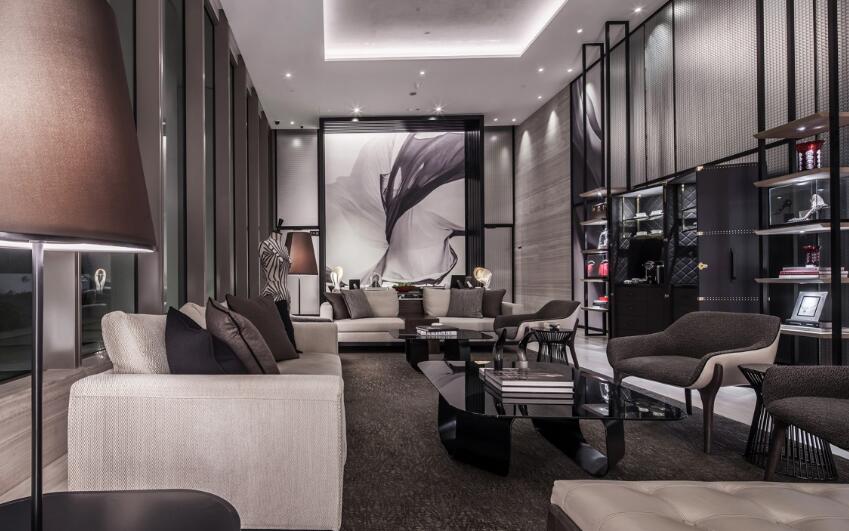新加坡奥乍得雅诗阁服务公寓是一家新兴建于凯恩山路的高档服务式公寓,距新加坡时尚零售中心乌节路仅几码路程。
The Ascott Orchard is a new, premium serviced residence tower on Cairnhill Road, just a few yards from Orchard Road, the fashionable retail hub of Singapore.
其设计以创新当代的方式融合时尚元素之精髓,将时尚与酒店式服务完美结合,营造出舒适和平静的环境,令住户可顿然从城市的繁杂喧嚣完全逃逸。
The design concept incorporates the soul of fashion elements in a creative and contemporary manner, a true mélange of fashion and hospitality brought together to establish an environment of comfort and calm, a true retreat from the hot hustle bustle of the city on the doorstep.
一楼入口楼底高达10米,贯通了设于二楼楼底高达5米的接待休息室,形成一视野开阔的空间。入口处以10米高的特色雕刻石墙为装饰。石墙雕刻模仿垂坠布料,遥遥呼应弯曲的金属长凳雕塑,金属雕塑也使入口处的黑色墙壁更形特出。
The first floor entrance area boasts a 10m ceiling with an open void allowing the space to flow into the second floor reception lounge, also with a 5m ceiling height. The entrance is emphasized by the 10m high feature carved stone wall, emulating a draped fabric, and is contrasted by the curved metal sculptural bench which also compliments the dark finish wall panels at the entrance doors.
开放式的接待休息室以巨型深色板条屏风和瞩目的艺术壁画作定位。散置于酒店各楼层、房间、走廊及公共场所的艺术摄影作品以大型壁画呈现,展现布料或流动或折叠各种优雅形态,为本设计时尚精妙之处。酒店各处置有时尚配饰及以品牌布料装整的人形模型。
The reception lounge is an open area anchored by a large dark slatted screen and dramatic art wall mural. The photographic artworks throughout the hotel reflect the heart of fashion and showcase the flowing or folding elegance of fabrics, implemented in large murals at all levels, rooms, corridors and public spaces. Artwork accessories also incorporate stylish fashion items and mannequins, tailored in branded fabrics.

位于四楼的双层健身室,让住客可在露天或空调房间中进行运动,同时透过全玻璃俯瞰泳池和花园平台的景致。 第一区的健身室为开放式设计及备有器材站,深受住客欢迎。 健身室设在较低楼层,以简洁黑色框架和摄影作品装饰,使用大量镜子增加视觉空间感,同时亦将风景带入室内。
The double storey height fourth floor gym allows for exercise to be taken in both the open air and air conditioning, incorporating a fully glazed view of the pool and deck. The first bay of the gym is a covered open space with equipment stations and is proving to be popular with residents. The gym area design includes the simple black framing and photographic artworks established in the lower floors and uses extensive mirrors to visually extend the space and bring the landscaped deck into the interior.
四楼还设有一个小型访客休息室,提供厨房、用餐区、休息区及挂墙电视。 客人可以使用休息室进行一般娱乐或私人活动,营造出私人休息室及用餐区的气氛。
Also on the fourth floor is a small guest lounge which provides a kitchen and dining area, together with a casual seating area and tv wall. Guests can use the lounge for general entertaining or private functions and it offers the ambience of a private apartment lounge and dining zone rather than a public area.


